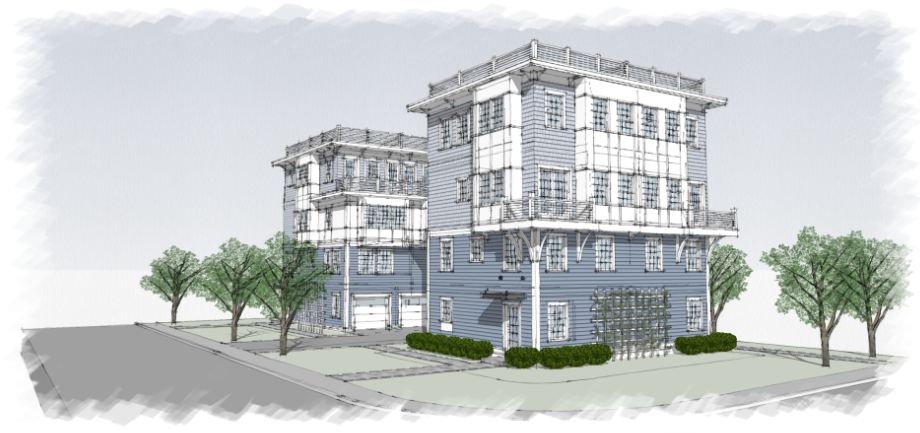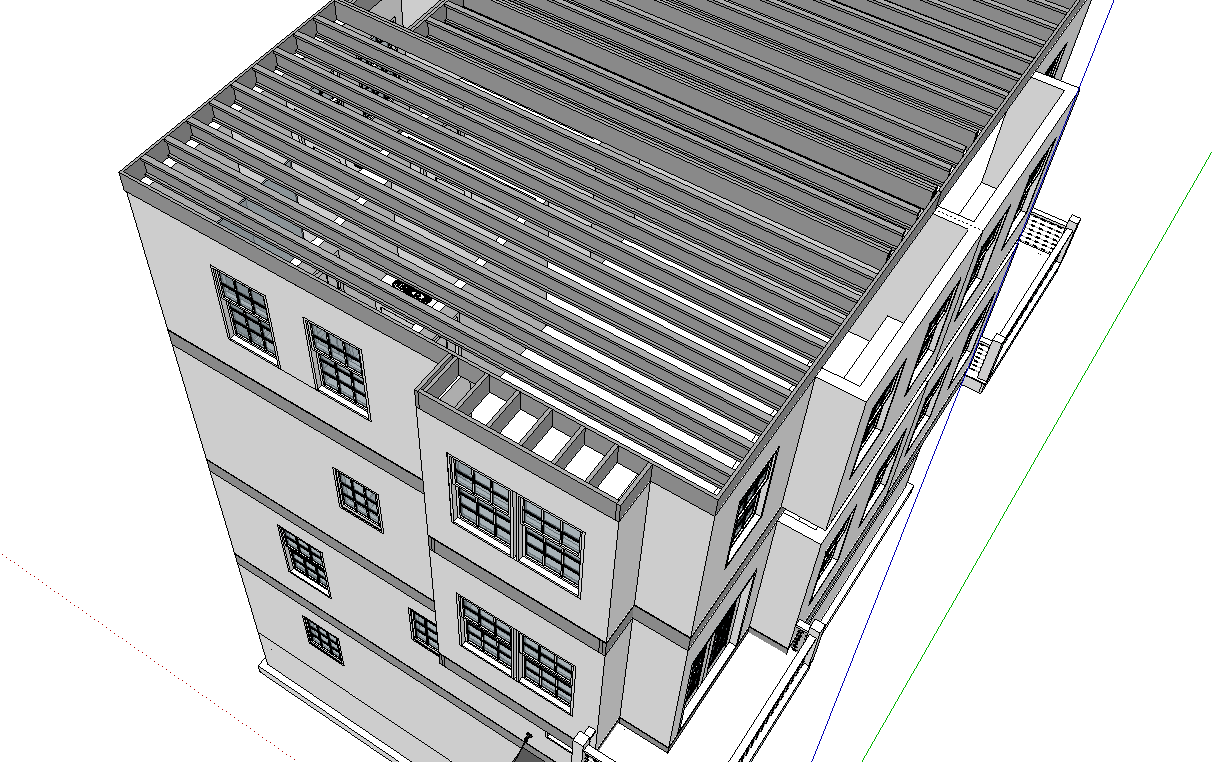 "OPPOsaurus WRX" (opposaurus)
"OPPOsaurus WRX" (opposaurus)
03/08/2019 at 12:25 • Filed to: None
 1
1
 3
3
 "OPPOsaurus WRX" (opposaurus)
"OPPOsaurus WRX" (opposaurus)
03/08/2019 at 12:25 • Filed to: None |  1 1
|  3 3 |
I’m working on a project of two lots which will get two townhouses each. The owner of the property is nearing fore closure and needs to sell the property ASAP. The buyer doesn’ t want to buy the property if he cannot get a building permit. He cannot get a building permit until I finish my drawings. Each lot is a different shape so the two buildings are different shapes so two sets of drawings. The buildings have been butchered . we were expecting to get some setback variances and they were denied and we don’ t have the time to do a proper design revision, its just ‘make it work’ My boss comes up behind me every 5 minutes, did you do this? did you do that? I’M FUCKING WORKING ON IT.

Weekend please.
 Nibby
> OPPOsaurus WRX
Nibby
> OPPOsaurus WRX
03/08/2019 at 12:32 |
|
 Schaef_Camaero Z/28
> OPPOsaurus WRX
Schaef_Camaero Z/28
> OPPOsaurus WRX
03/08/2019 at 13:23 |
|
A favorite phrase around my office is “done yet?” generally said in jest to the other drafters.
I’m curious where sketchup fits into your work flow. Do you draw your construction documents with it as well? I know they were kind of working towards that, but my experience with sketchup is pretty minimal. We u se Revit, and AutoCAD for everything .
PS Feel free to answer when you’re not slammed, lol
 OPPOsaurus WRX
> Schaef_Camaero Z/28
OPPOsaurus WRX
> Schaef_Camaero Z/28
03/08/2019 at 13:33 |
|
i would like to get revit but my boss doesn’t want to invest in it. I sometimes will do CDs with sketchup and am with this project. Other time its used up until city approval and then goes to CAD
